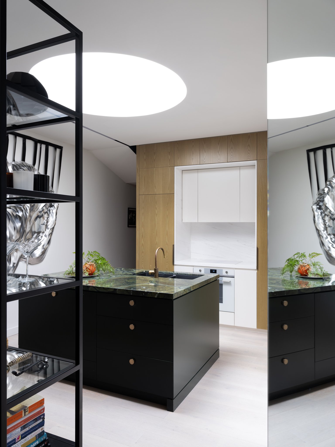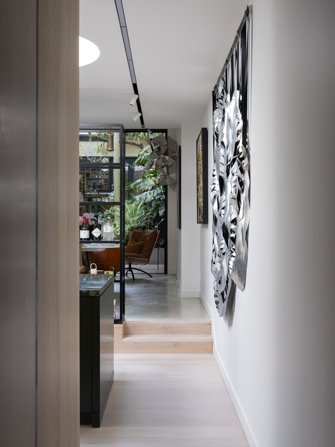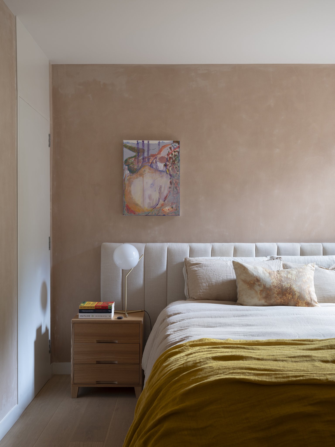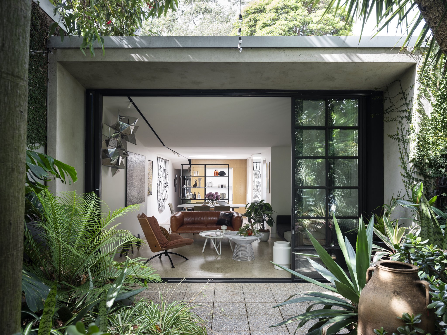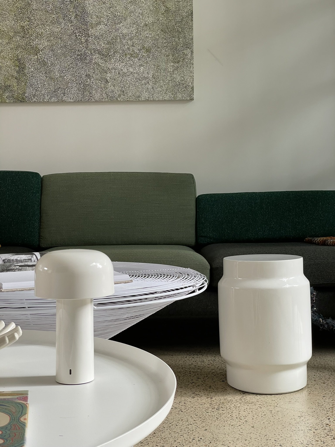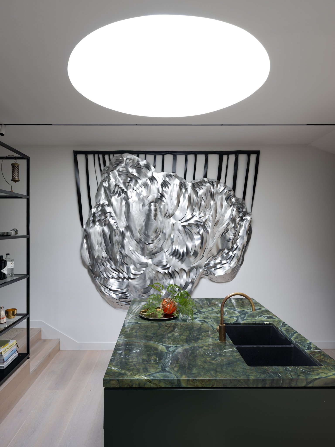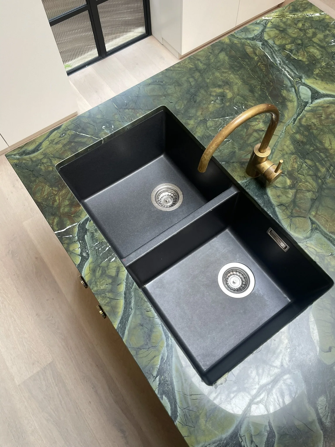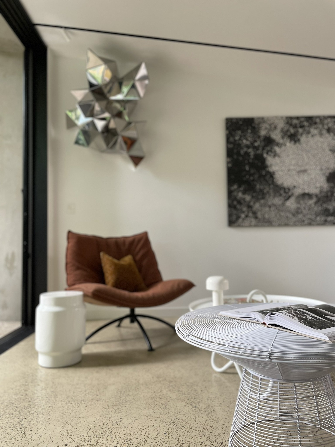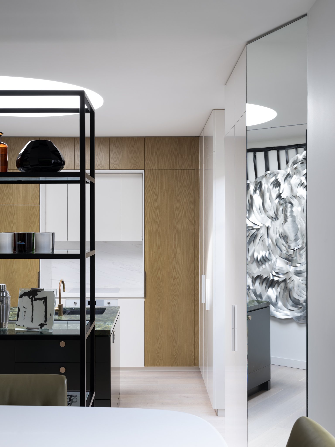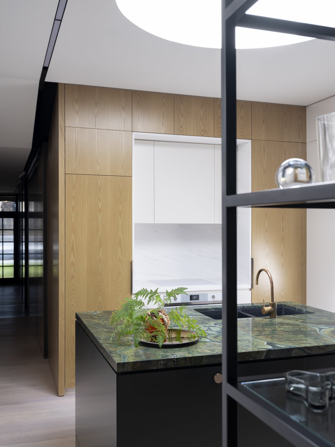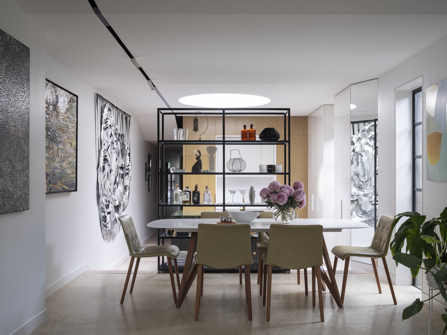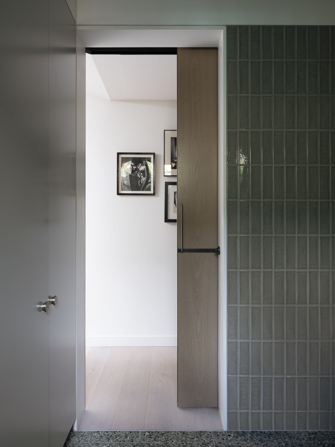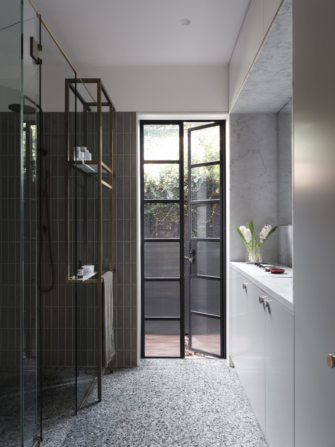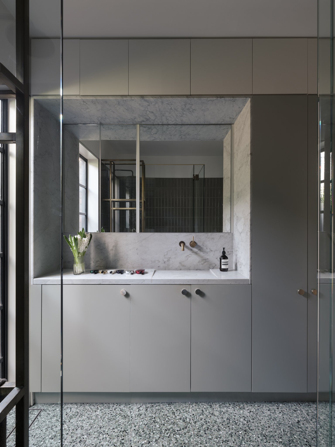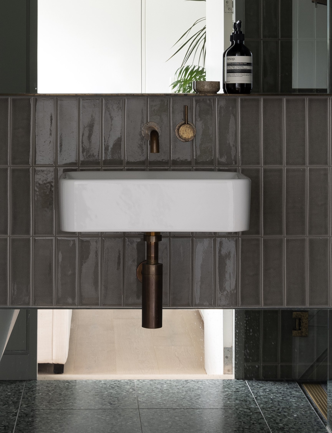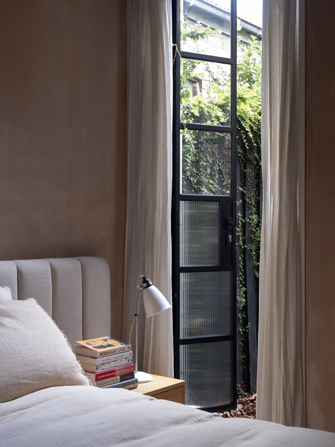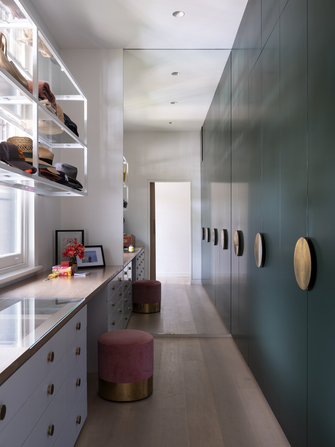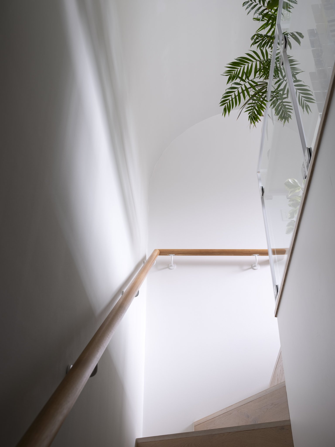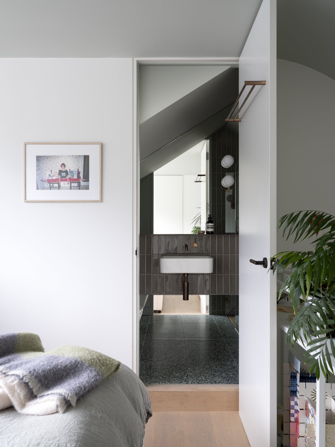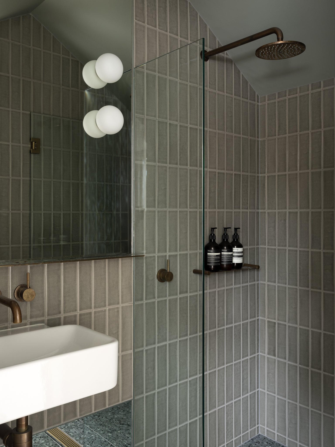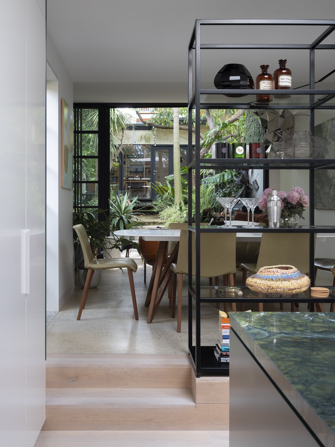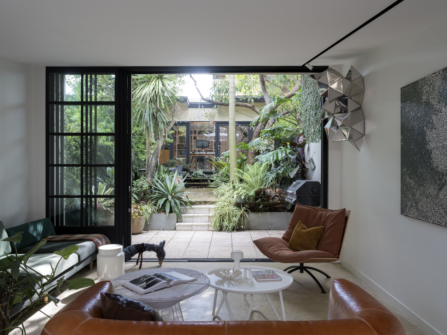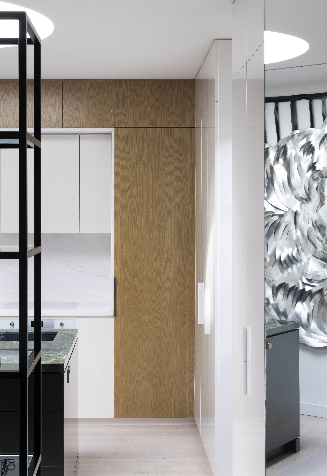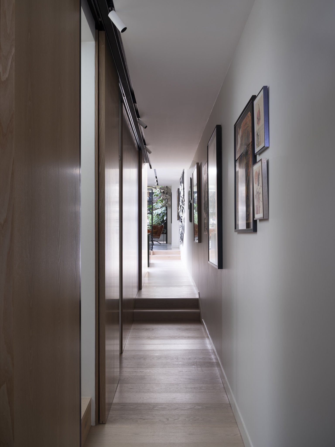Redfern Terrace House
Nestled in the heart of Sydney, Redfern Residence is a beautifully renovated and extended terrace house. This project breathes new life and creativity into the classic inner-Sydney townhouse, offering a fresh perspective on space and style.
The challenge with these townhouses is often how to maximize space and improve flow. With Redfern Residence, we didn’t aim to reinvent the wheel but to rethink how the space is perceived. By focusing on both form and function, we transformed the layout to better serve the needs of modern living.
We reimagined the front of the house by turning a small bedroom into a walk-in robe, merging the main bedroom and bathroom into a spacious suite. Timber panels were added along the hallway to conceal doors and stairs, creating a seamless and art-filled entryway. This clever reconfiguration preserves privacy while enhancing the sense of space.
Upstairs, we utilized the building’s height by creating a secluded guest bedroom in the roof space, complete with its own ensuite. Soft hues and rich textures in both the main suite and guest room make these spaces feel warm and intimate.
At the rear, the modern kitchen and dining area embrace open-plan living. A striking black grid defines the change in floor levels, ensuring a smooth flow while also distinguishing the zones. Natural light floods the space from the skylight and large glass doors, drawing attention to the thoughtful design elements and deep color accents.
Finally, the garden wraps around the house, enhancing the sense of openness often missing in linear homes.
Through thoughtful design and practical creativity, Brace Design has struck a perfect balance, creating a home that reveals its unique character as you move through it.
Photography by Tom Ferguson - @tfadtomferguson
